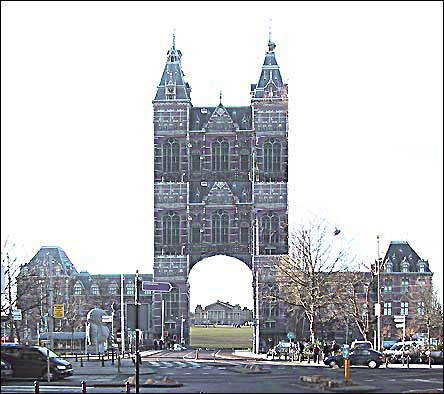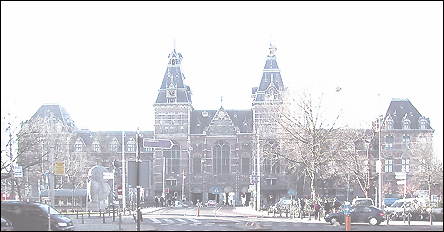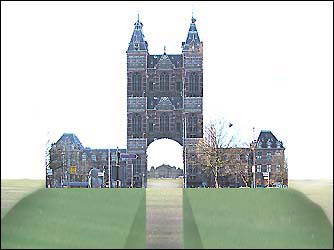
The Executive of Amsterdam South District Council has decided to overhaul
the plans for the Rijksmuseum. In anticipation of the "Debate on the New
Rijksmuseum" which is scheduled to unfold on 6 February next, the Executive
has made its choice from two versions. Plans for relocating the Rijksmuseum
itself to the centre of the field which is stubbornly referred to as "Museum
Square" had already got well under way. The museum was to be placed on a
knoll, with the proviso that the current underpass with its quartet of
arches would be remodelled into a single sweeping arch which moreover would
be extended right down to ground level, thus ensuring an unobstructed view
of the Concert Hall on the opposite side of the square, or rather, field.
The centre section of the museum would be built up to three times its
existing height. As part of this plan the entire extension of the Van Gogh
Museum would be dropped below ground level. The site thus vacated by the
Rijksmuseum would be earmarked for a version of its previous occupant, which
was designed by the architect Cuypers, made entirely from glass, in which
its architects would be at liberty to incorporate contemporary adaptations.
This glass museum would also be fitted with an underpass of at least twice
the width and height of the existing one, which would thus provide an
unobstructed view of the relocated Rijksmuseum as well as the Concert Hall
beyond.

Due to budgetary constraints, the District Council has now had to opt for a somewhat watered-down version of the plan, in which the elevation of the centre section of the Rijksmuseum has, however, been preserved. The underpass is to be significantly extended so as to ensure that the Rijksmuseum is no longer experienced as a barricade separating the south of the city from the centre. All other extensions are to be constructed underground, below the museum grounds. 
This version of the New Rijksmuseum has not made it. |
BACK